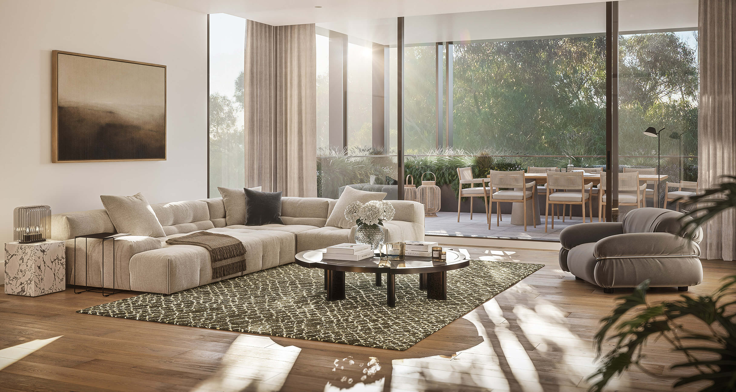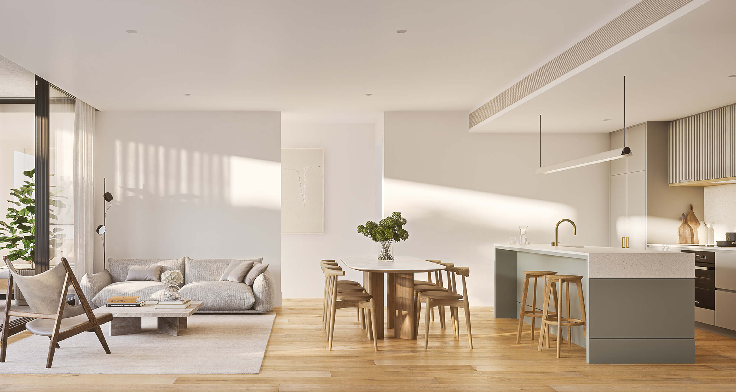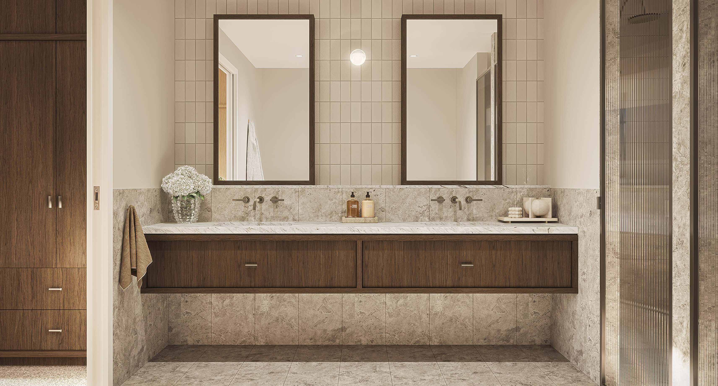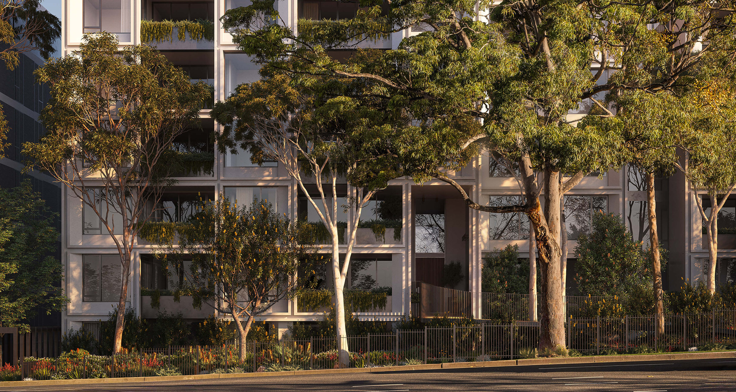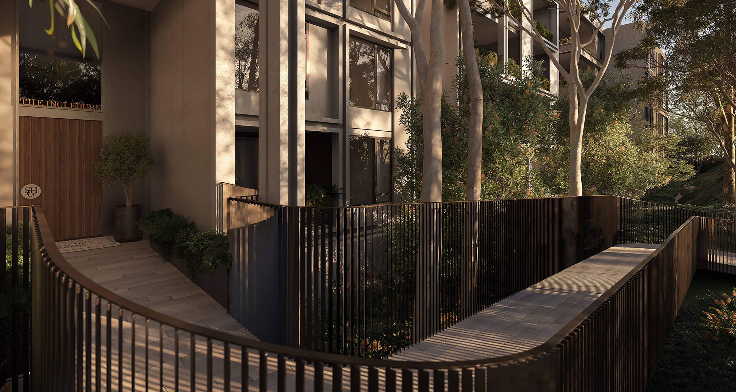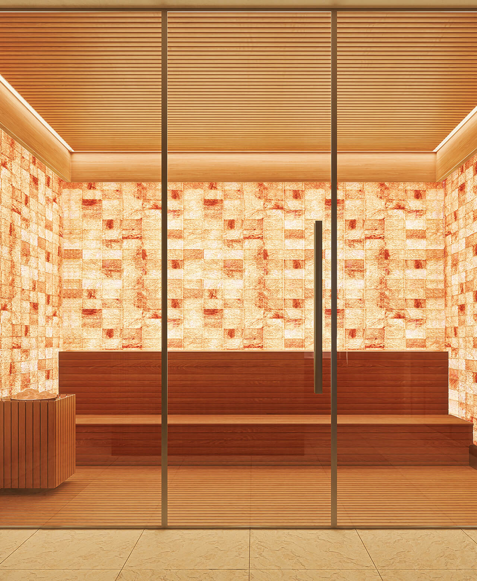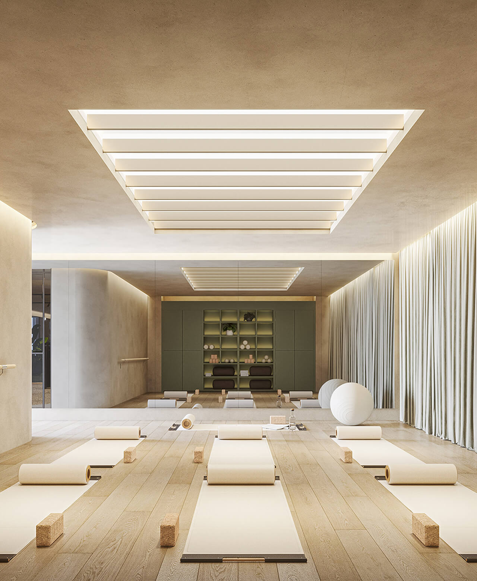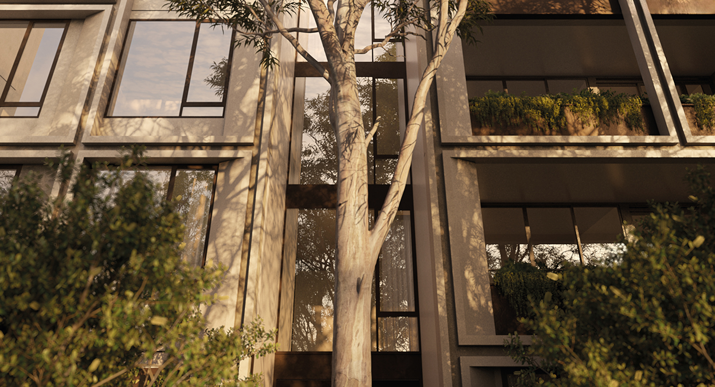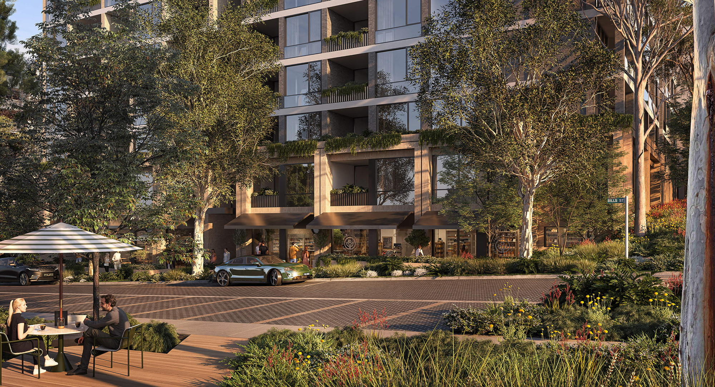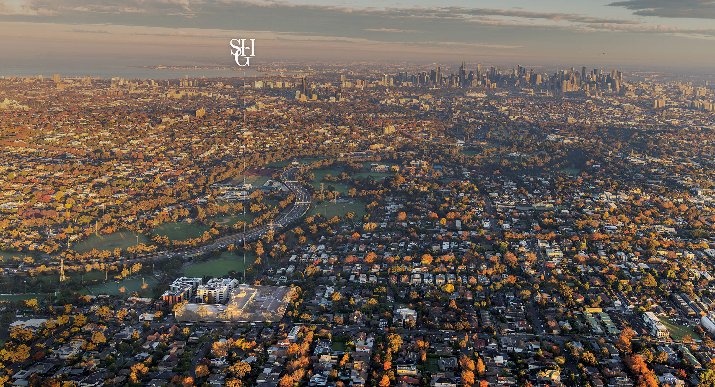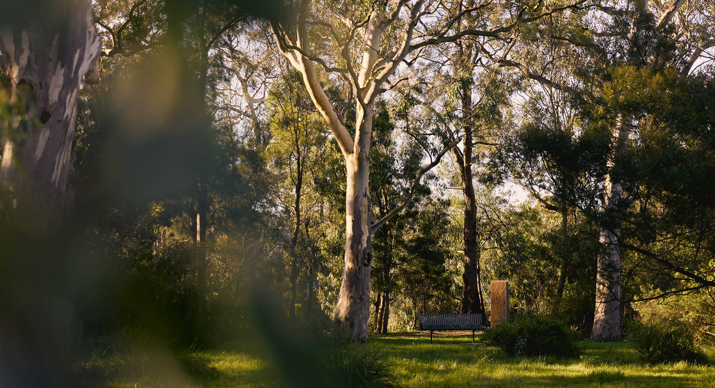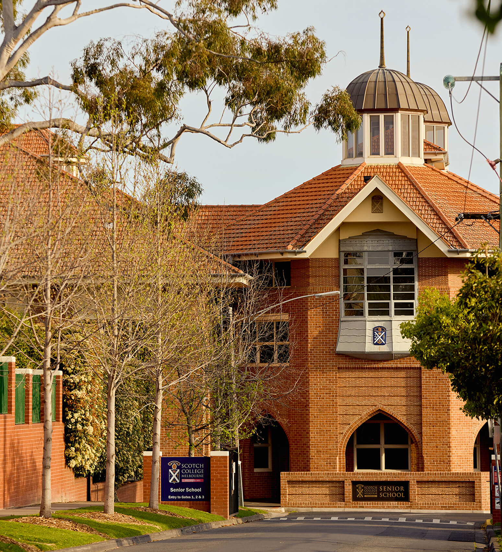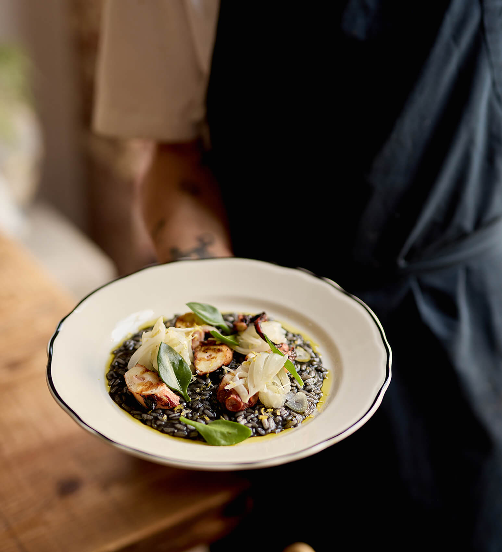An exclusive collection of 3 bedroom residences offering vistas of lush gardens, tree canopies or tree-lined streets in Hawthorn's prestigious Scotch Hill Precinct.
Ranging from $1.695m - $4.645m.

Artist impression.
Register for more information or to book a private appointment at the Scotch Hill Gardens Display Gallery.
SIGNIFICANT STAMP DUTY SAVINGS FOR OFF-THE-PLAN buyers. FOR A LIMITED TIME ONLY. Conditions apply. SIGNIFICANT STAMP DUTY SAVINGS FOR OFF-THE-PLAN buyers. FOR A LIMITED TIME ONLY. Conditions apply. SIGNIFICANT STAMP DUTY SAVINGS FOR OFF-THE-PLAN buyers. FOR A LIMITED TIME ONLY. Conditions apply. SIGNIFICANT STAMP DUTY SAVINGS FOR OFF-THE-PLAN buyers. FOR A LIMITED TIME ONLY. Conditions apply. SIGNIFICANT STAMP DUTY SAVINGS FOR OFF-THE-PLAN buyers. FOR A LIMITED TIME ONLY. Conditions apply. SIGNIFICANT STAMP DUTY SAVINGS FOR OFF-THE-PLAN buyers. FOR A LIMITED TIME ONLY. Conditions apply. SIGNIFICANT STAMP DUTY SAVINGS FOR OFF-THE-PLAN buyers. FOR A LIMITED TIME ONLY. Conditions apply. SIGNIFICANT STAMP DUTY SAVINGS FOR OFF-THE-PLAN buyers. FOR A LIMITED TIME ONLY. Conditions apply. SIGNIFICANT STAMP DUTY SAVINGS FOR OFF-THE-PLAN buyers. FOR A LIMITED TIME ONLY. Conditions apply. SIGNIFICANT STAMP DUTY SAVINGS FOR OFF-THE-PLAN buyers. FOR A LIMITED TIME ONLY. Conditions apply. SIGNIFICANT STAMP DUTY SAVINGS FOR OFF-THE-PLAN buyers. FOR A LIMITED TIME ONLY. Conditions apply. SIGNIFICANT STAMP DUTY SAVINGS FOR OFF-THE-PLAN buyers. FOR A LIMITED TIME ONLY. Conditions apply. SIGNIFICANT STAMP DUTY SAVINGS FOR OFF-THE-PLAN buyers. FOR A LIMITED TIME ONLY. Conditions apply. SIGNIFICANT STAMP DUTY SAVINGS FOR OFF-THE-PLAN buyers. FOR A LIMITED TIME ONLY. Conditions apply. SIGNIFICANT STAMP DUTY SAVINGS FOR OFF-THE-PLAN buyers. FOR A LIMITED TIME ONLY. Conditions apply. SIGNIFICANT STAMP DUTY SAVINGS FOR OFF-THE-PLAN buyers. FOR A LIMITED TIME ONLY. Conditions apply. SIGNIFICANT STAMP DUTY SAVINGS FOR OFF-THE-PLAN buyers. FOR A LIMITED TIME ONLY. Conditions apply. SIGNIFICANT STAMP DUTY SAVINGS FOR OFF-THE-PLAN buyers. FOR A LIMITED TIME ONLY. Conditions apply. SIGNIFICANT STAMP DUTY SAVINGS FOR OFF-THE-PLAN buyers. FOR A LIMITED TIME ONLY. Conditions apply. SIGNIFICANT STAMP DUTY SAVINGS FOR OFF-THE-PLAN buyers. FOR A LIMITED TIME ONLY. Conditions apply.
Register for more information or to book a private appointment at the Scotch Hill Gardens Display Gallery.
3
2
2
Expansive homes immersed in nature for the ultimate indoor-outdoor lifestyle.
Expansive and beautifully crafted, these Woods Bagot-designed residences feature oversized terraces with natural outlooks. Thoughtful layouts include butler’s pantries, separate laundries, elegant ensuites with freestanding baths, and flexible living spaces. Full-height windows invite natural light into each home, while the finest craftsmanship and materials bestow an air of timeless luxury.
Demolition is underway, with construction of the new Woods Bagot-designed residences to follow.
Unsurpassed Wellness Amenities.
Scotch Hill Gardens residents' daily lives are enriched by world-class amenities including Bath House, gym, lounge, dining, co-working spaces and more.
A collection of bespoke residences immersed in 6,500sqm of lush gardens and established trees in Hawthorn's prestigious Scotch Hill precinct.
Situated in Hawthorn’s exclusive Scotch Hill precinct, Scotch Hill Gardens is seamlessly connected to prestigious schools, shops, cafés, sporting fields, parklands, tree lined streets and Gardiners Creek. An upgraded retail village on adjoining Bills Street, will become a community hub and a convenient part of the daily routine. Blending in behind a natural veil of established trees, Scotch Hill Gardens is a collection of elegant, contemporary residences immersed in nature.
Book a Private Appointment to
Experience the Scotch Hill Gardens
Display Gallery.
Get in touch with our team to book a private appointment.
147 Robinson Road, Hawthorn.
Tracey Bradshaw
Giuliana Balla
